Forest History on the Move: Everett’s Wandering Weyerhaeuser Office
Twenty-five miles north of Seattle, at the mouth of the Snohomish River, lies the city of Everett, Washington. Officially incorporated on May 4, 1893, the city has seen more than 126 years of growth and development, much of it bolstered by the area's vast timber resources. In fact, it is impossible to separate Everett’s history from the evolution of the forest products industry in the Pacific Northwest region. For most of that time, one unique building in the city has held a front-row seat—from several different vantage points—to much of this history. The striking cottage-styled structure that now sits in Boxcar Park began its watch nearly a century ago, just steps away from the Weyerhaeuser Timber Company's first sawmill.
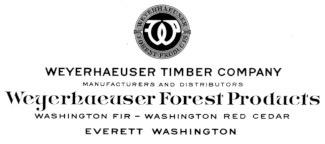
The Weyerhaeuser Company dates back to January 1900, when Frederick Weyerhaeuser and his partners purchased 900,000 acres of Washington state timberland from the Northern Pacific Railway. Two years later the company got into the sawmilling business by purchasing the Bell-Nelson mill in Everett. This site along the waterfront of the Possession Sound became Weyerhaeuser’s Mill A, the first Weyerhaeuser sawmill in the Pacific Northwest.
The company's success propelled the growth of the surrounding city, and additional mill complexes soon developed throughout Everett. Weyerhaeuser's Mill B opened in 1915 (at the time the largest all-electric sawmill in the world), and Mill C followed in 1927. This growth also brought the need for a new office building at the original mill site. Weyerhaeuser executives desired a unique showpiece for Mill A, and hired renowned local architect Carl Frelinghuysen Gould (1873–1939) to build the new structure. Gould, who founded the University of Washington's architecture program in 1914 and designed much of the school's campus at the time, was up to the task. With orders to highlight local wood species, he came up with a unique 6,000-square-foot, one-and-a-half story English Gothic cottage that showcased Douglas fir in the walls, West Coast hemlock in the woodwork, and red cedar shingles on the roof. When erected in 1923 it stood in striking and dramatic juxtaposition to the surrounding industrial mill facilities. As the nomination form for the National Register of Historic Places from 1986 notes, "The building served the company for many years as an eloquent testimonial to Weyerhaeuser's primacy in the region and to the usefulness and beauty of regional woods."
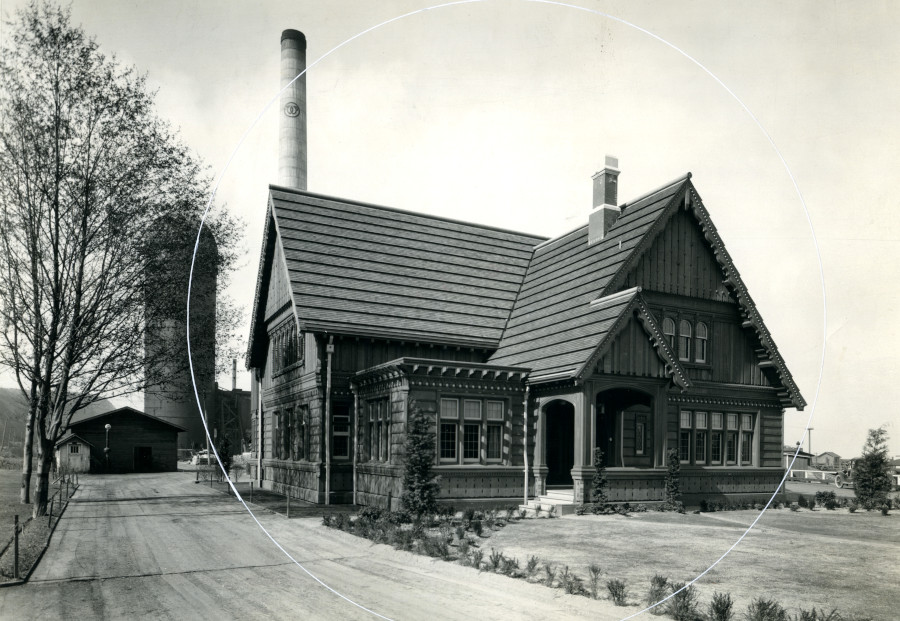
A view of the Weyerhaeuser office building in Everett, Washington, in 1924.
While the overall structure design was relatively straightforward, the building's exterior featured ornate and complex details. This included elaborate patterns of different types and textures for the siding, decorative eaves on the gabled roofs, four different and distinctive window patterns, a Tudor arched entry, and much more.
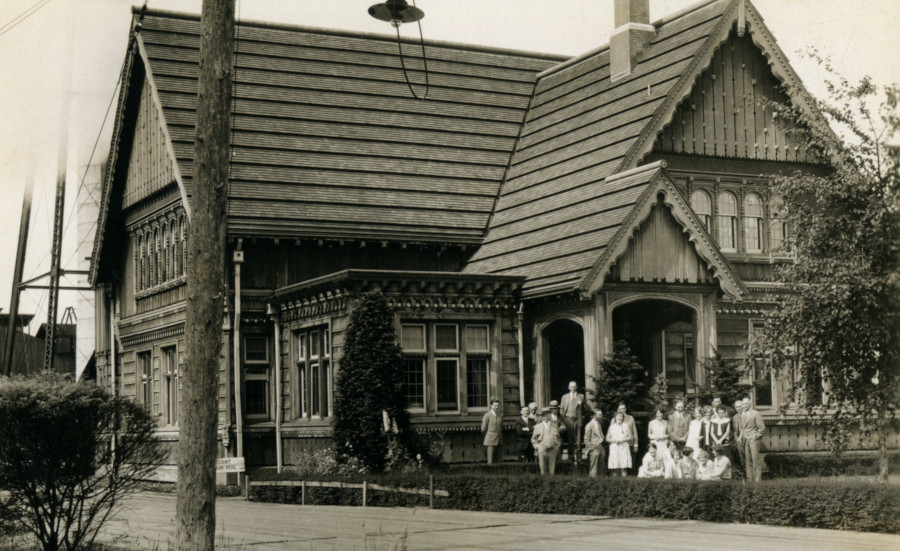
Weyerhaeuser office personnel standing outside the Everett office building in 1929.
Meanwhile, as the industry evolved and new technologies developed, Weyerhaeuser phased out Mill A and replaced it with a new pulp mill in May 1936. As the old Mill A buildings were torn down and reconfigured, something had to be done with the office showpiece.
The company decided that the best option was to move the entire building intact, including its twenty-five ton cement vault and brick chimney, to Mill B—by water. (It was recently reported that the vault actually weighed 160 tons.) In May 1938, the Curtis Construction Company of Seattle raised the building six feet off its foundation and moved it onto two scows. Onlookers gawked as three tugboats pulled it through the harbor and up the Snohomish River to the east side of Everett.
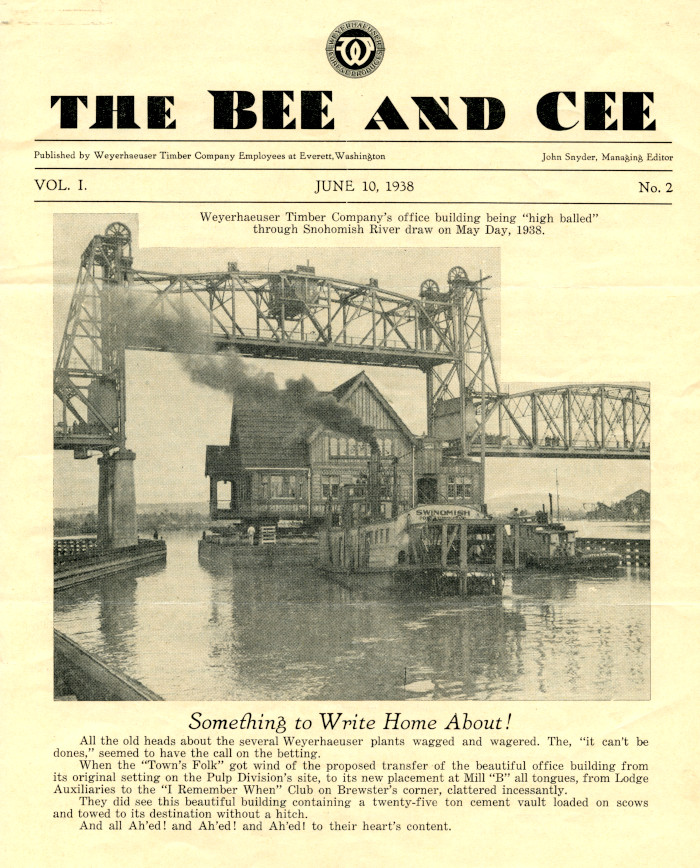
The building was placed on a new foundation at the Mill B complex, where it served as office space for the company for the next 40 years. In 1979 Weyerhaeuser closed Mill B and temporarily abandoned the office.
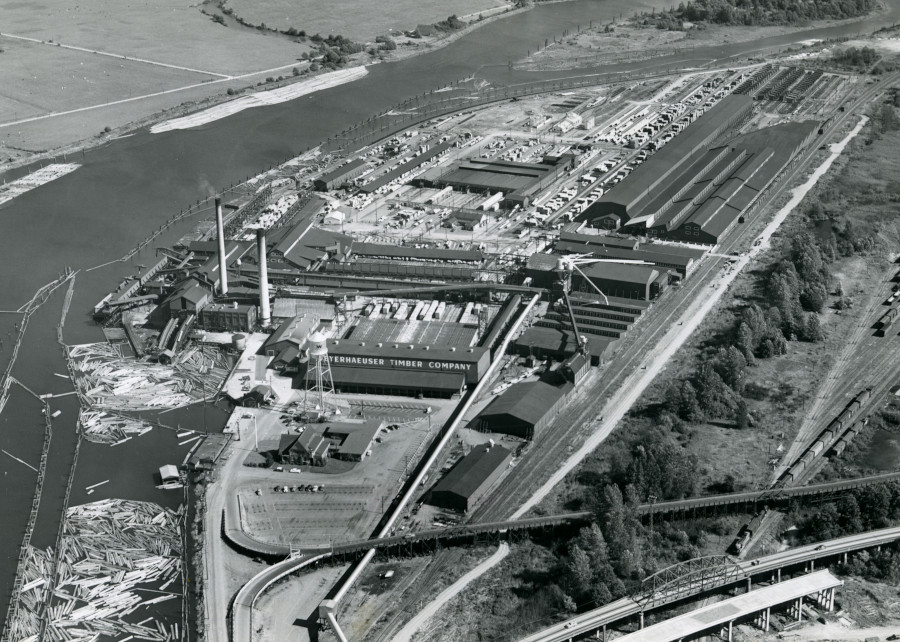
A 1956 aerial view of Weyerhaeuser Mill B in Everett (office can be seen at bottom of photo)
Due to its historic value and importance to the town, the structure was ultimately donated in 1983 to the Port of Everett. The building once again was on the move, this time barged back down the Snohomish River and across the harbor to its new home at 1710 West Marine View Drive (view a video clip of this March 1984 move on our YouTube channel).
The Everett Area Chamber of Commerce operated out of the building until the late 1990s. During this time it was also placed on the National Register of Historic Places because of its historic importance and unique architecture. The application describes the building as "the single best preserved and most significant structure associated with the history of Weyerhaeuser in Everett" and "a fanciful interpretation of the Gothic cottage style adapted to the wood products of the Northwest by a regionally distinguished architect."
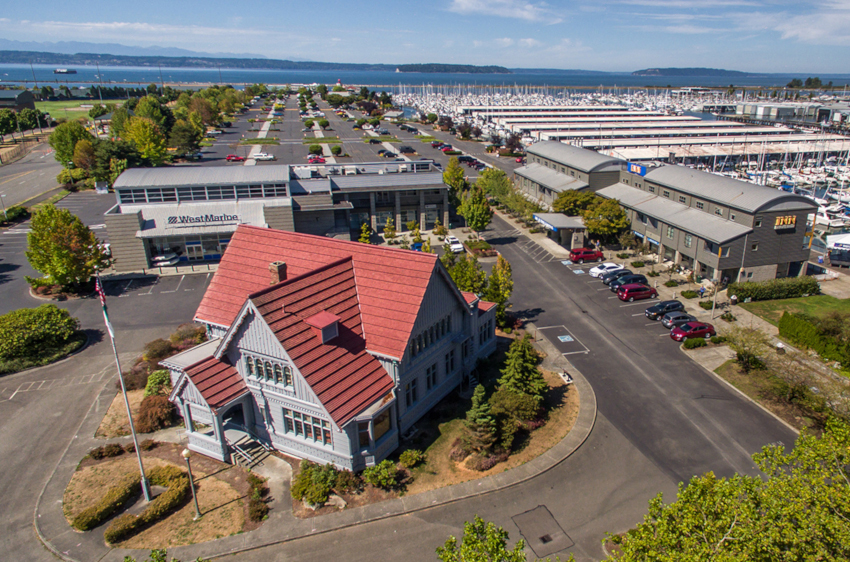
The historic Weyerhaeuser office building in 2016 at the entrance to the Port of Everett's Marina Village. The Everett Area Chamber of Commerce operated out of the building at this location for much of the 1980s and 1990s before abandoning it.
The journey wasn't quite over yet, though. In 2016 the building was moved for a third time—this time over land—to its current site at the water's edge in Boxcar Park, coming to rest about a mile from its original location. Renamed "Weyerhaeuser Muse," the iconic office is to become part of the Port of Everett's $330 million plan to create a mixed-use Waterfront Place Central development.
Through three moves and four locations, the building has been witness to the rise and fall of Everett's forest products industry. Now as part of the new redevelopment plans, the celebrated and cherished building will hopefully endure long into the future.
Continue below for a selection of historic photos of the office from the Weyerhaeuser Company Records.
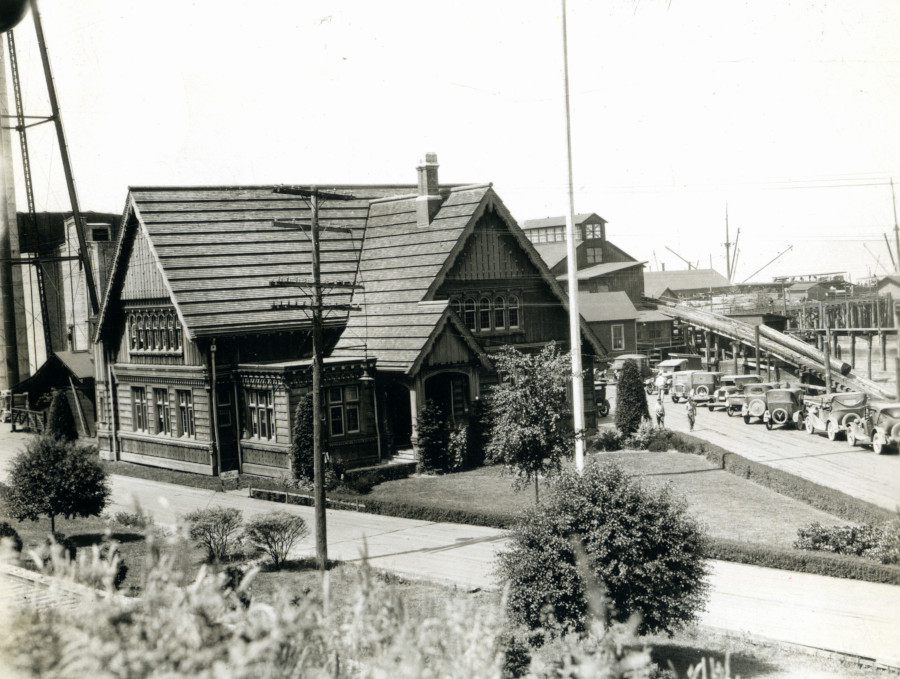
The Weyerhaeuser office at Mill A in Everett, July 1929.
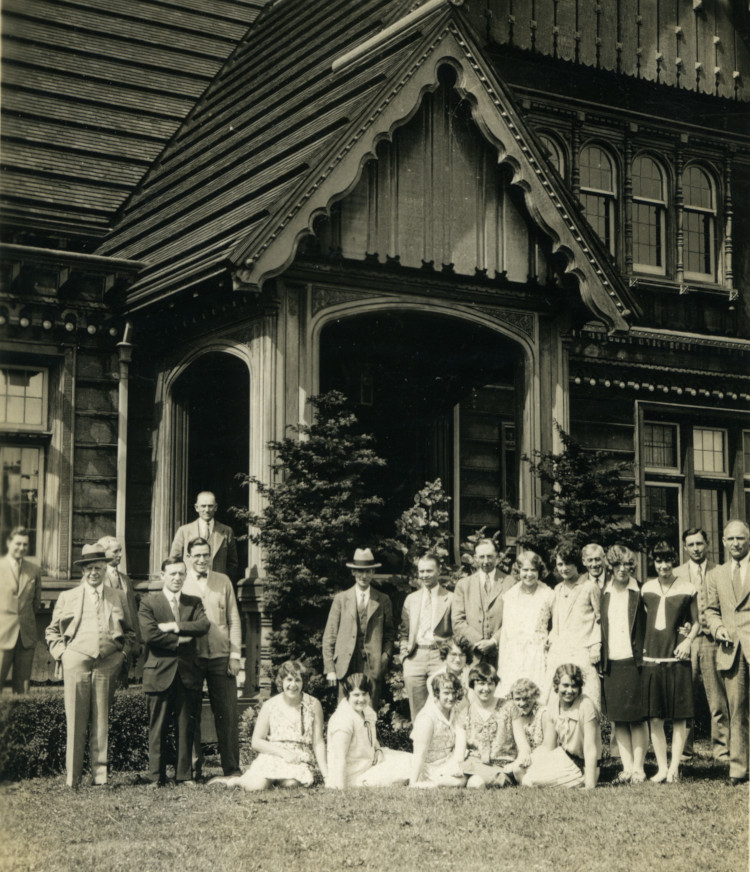
Weyerhaeuser office personnel outside the office building in Everett, 1929.
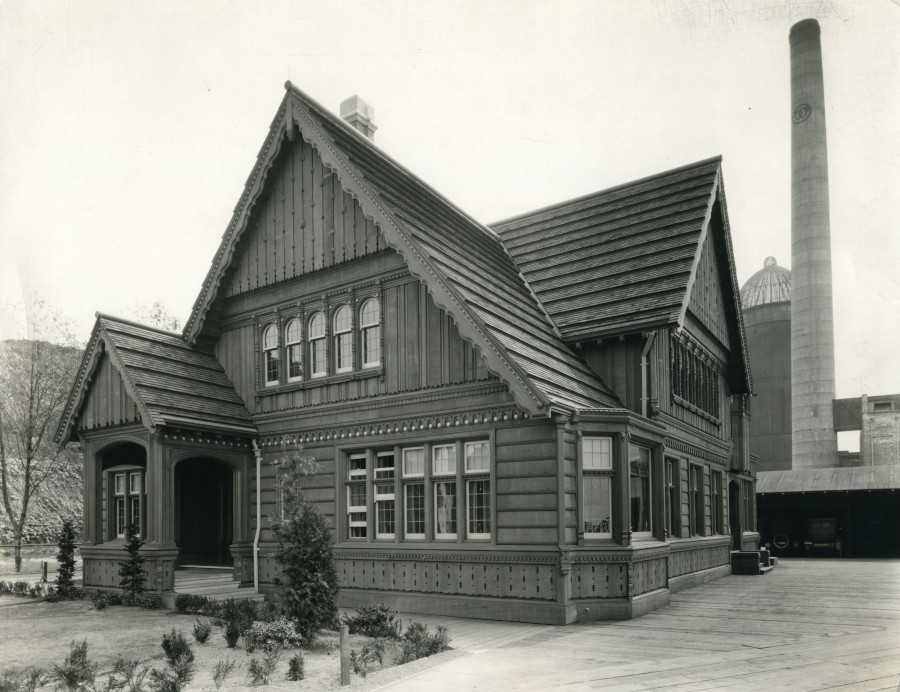
Undated photo of the office at Weyerhaeuser Mill A.
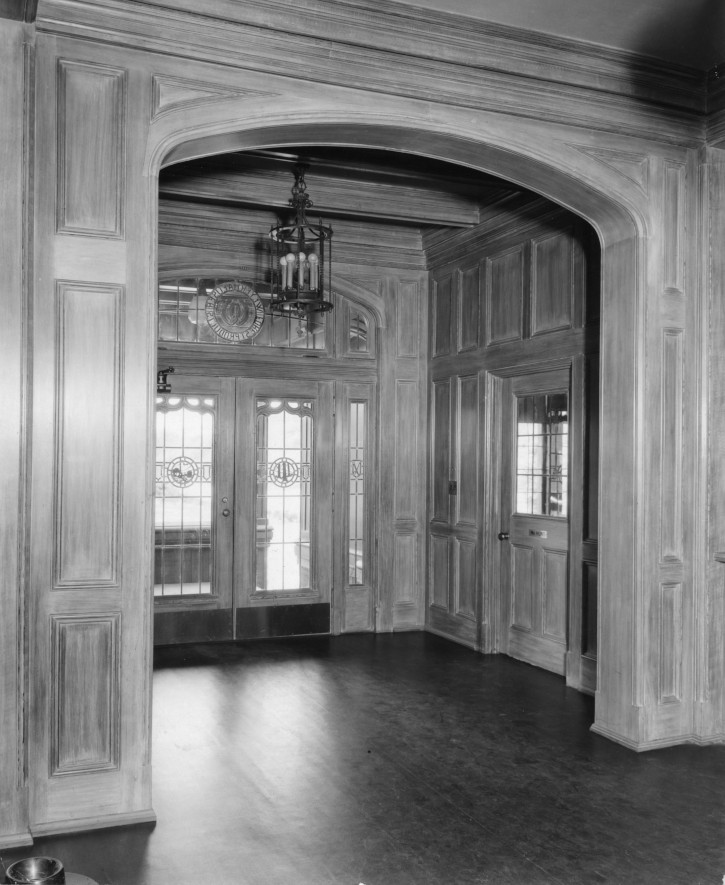
The interior of the entryway. The fir walls were stained to a driftwood grey, and the hemlock woodwork was enamelled using an innovative treatment for the time.
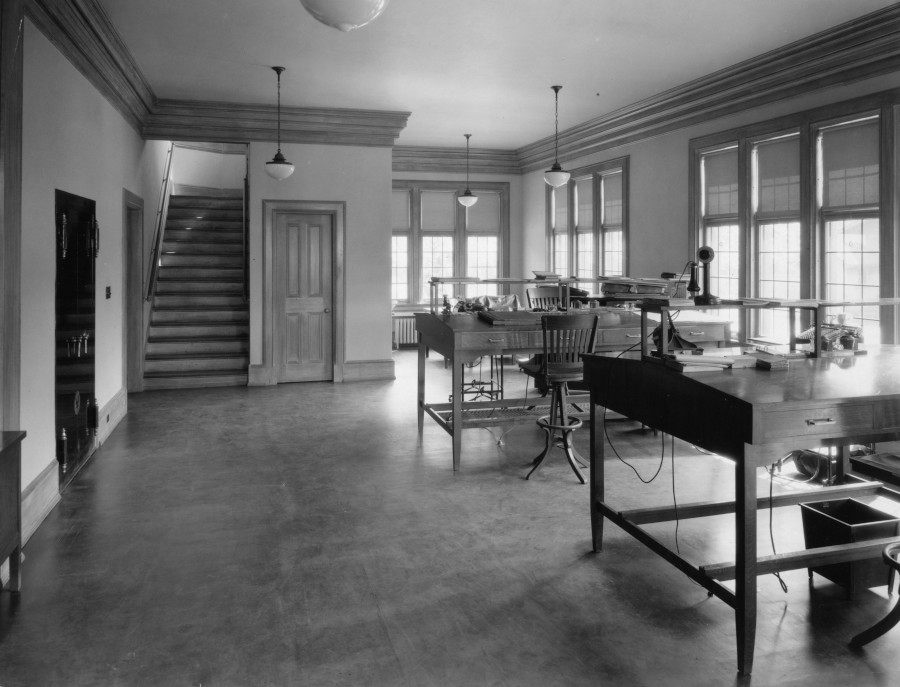
The original office interior.
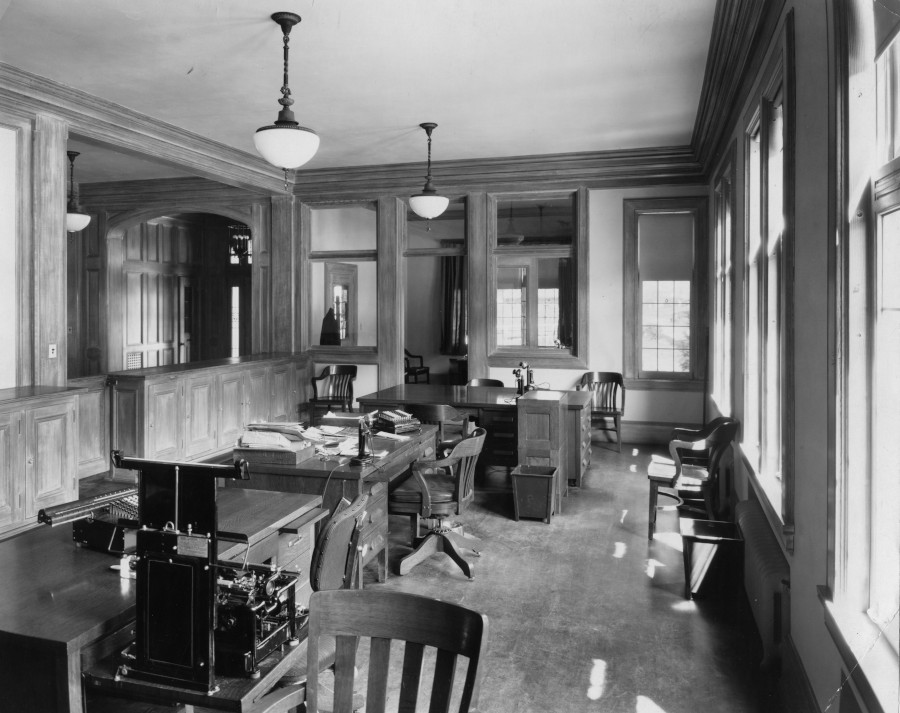
Another view of the original office interior.
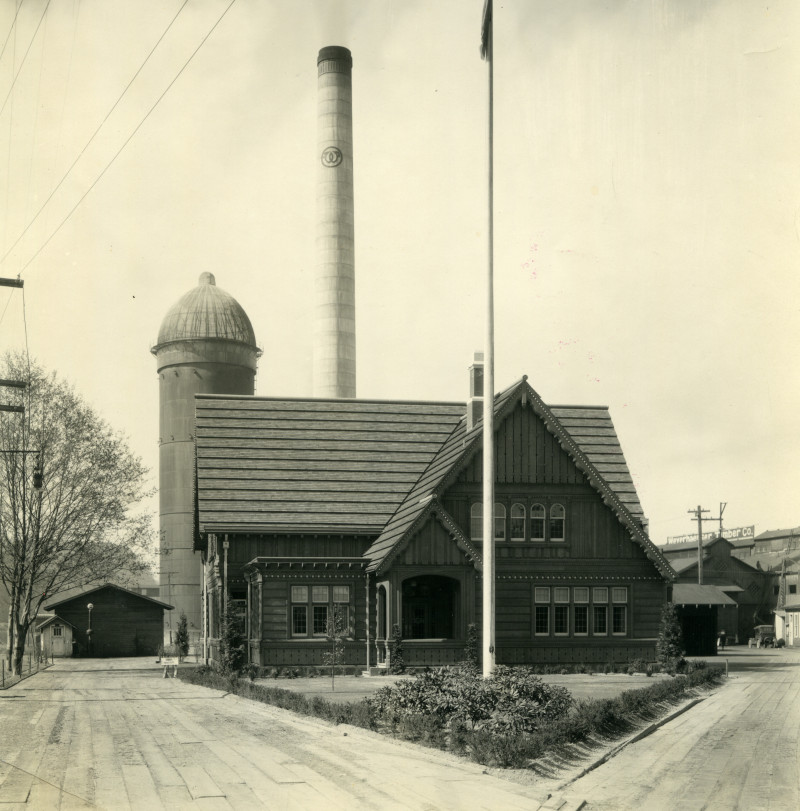
Undated photo of the office at Weyerhaeuser Mill A.
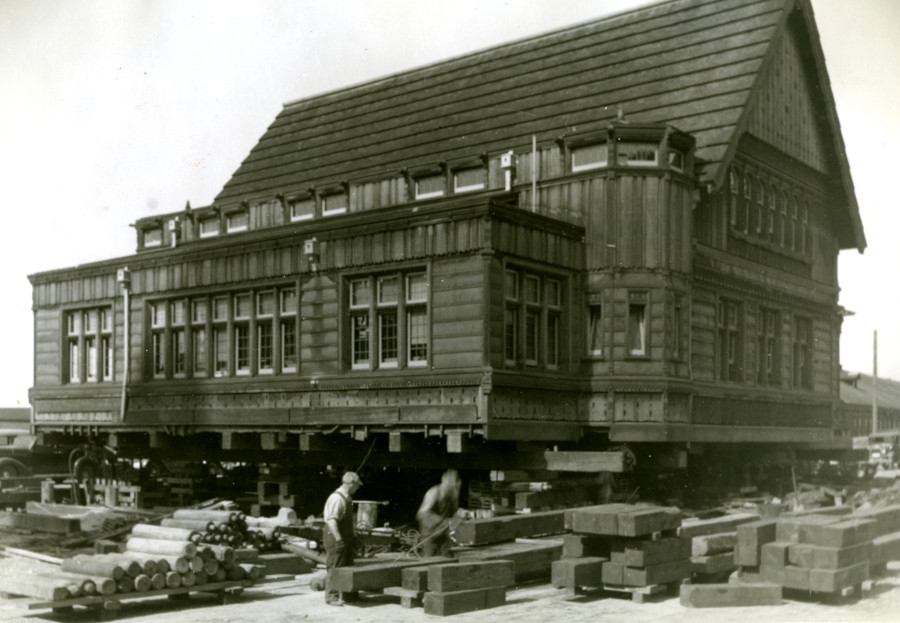
Preparing to move the building in 1938.
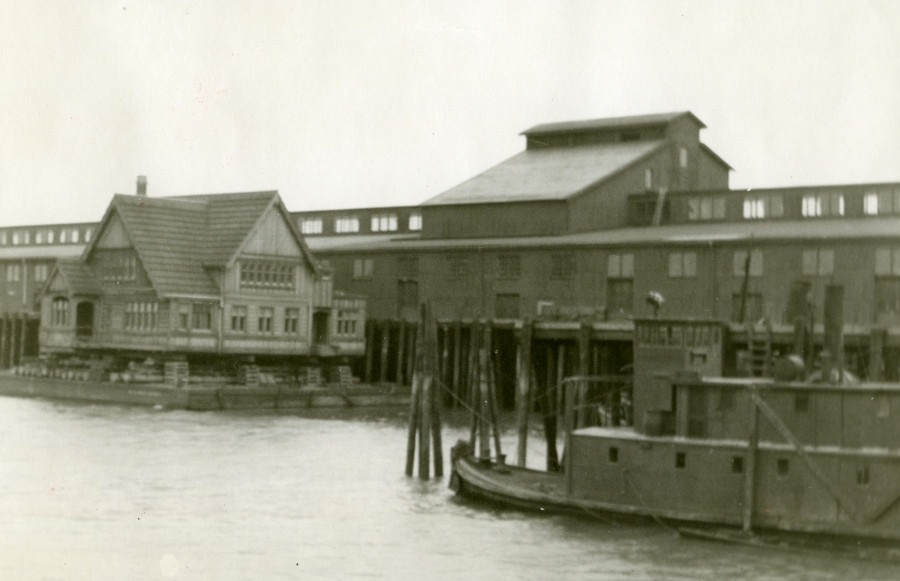
The office building on the move, traveling from Mill A to Mill B in Everett.
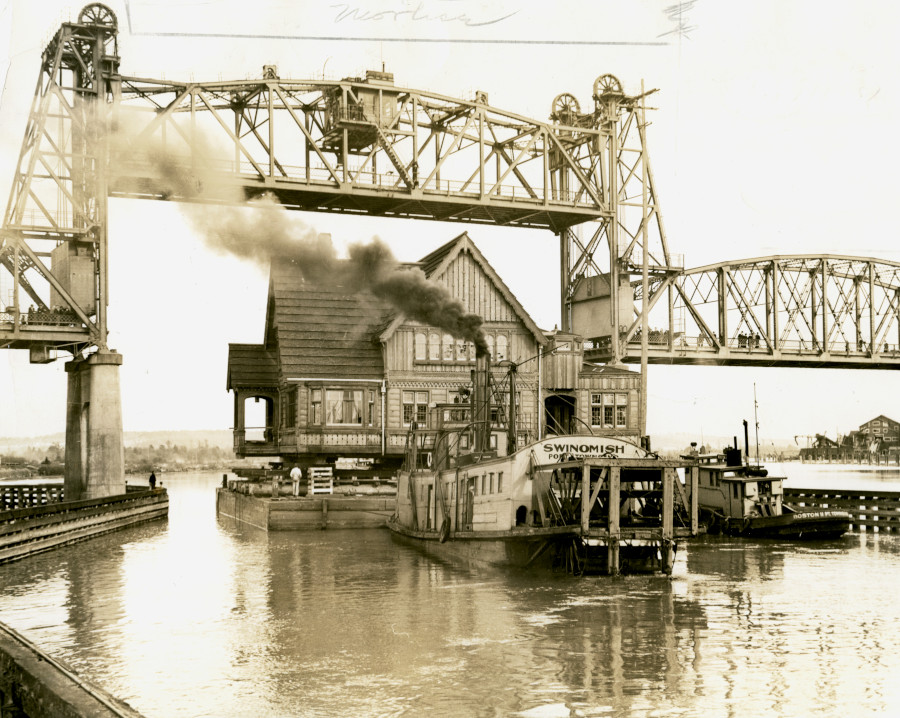
The office building traveled by tugboat up the Snohomish River, May 1938.
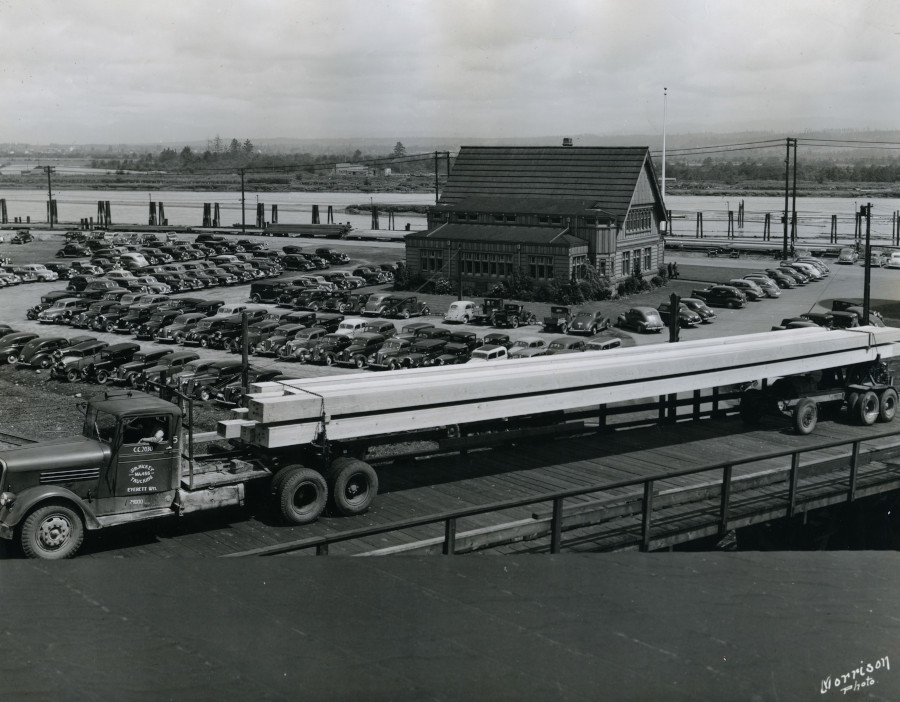
Weyerhaeuser office at Mill B in September 1961.
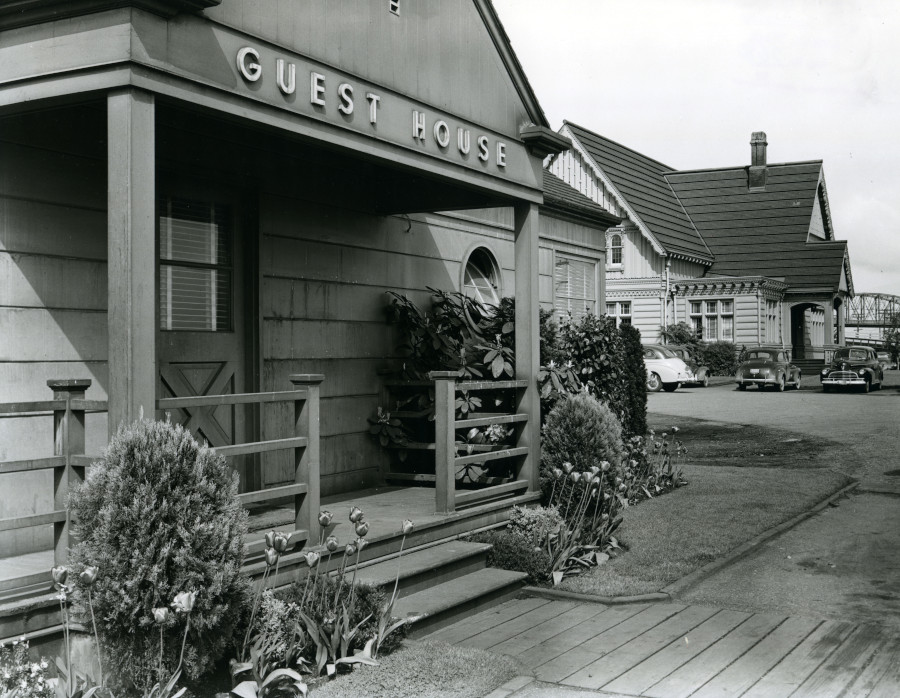
View of the "Guest House" at Mill B with office building visible in background.
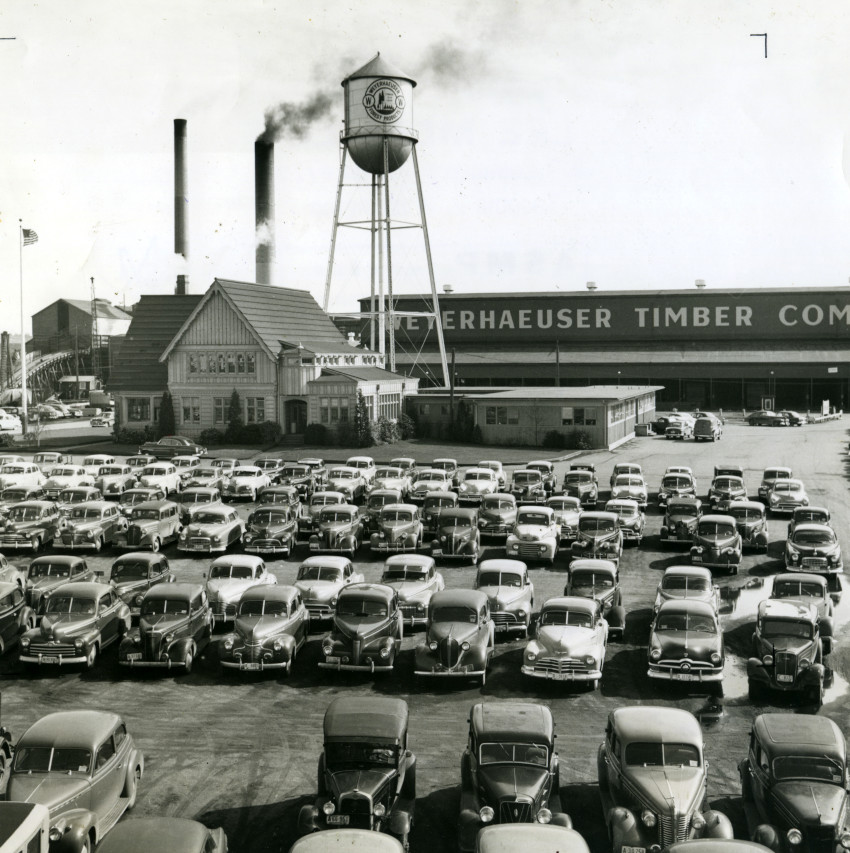
Undated photo of the office building at Mill B.
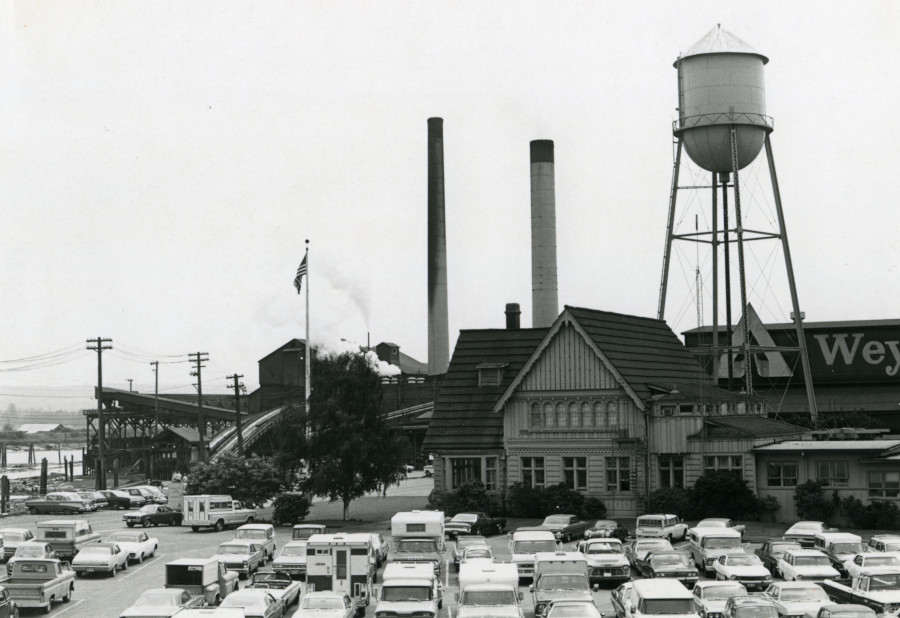
Undated photo of the office building at Mill B.

